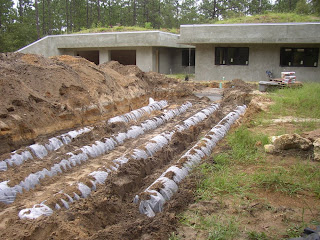
This is a view of the inside of the utility room (part of the garage module). I have a sort of hybrid mini-split/ducted HVAC system that should be super efficient. The solar hot water tank will go in this space also--to be put in this week.

I had some stairs built to make is safer and easier to get on top of the house.

The kitchen cabinet bases are in with part of the counter top. I am using a common granite (baltic brown) turned upside down and sandblasted to give a more natural, mat, stone look. The edges are chiseled to look even more like stone. The floor here is partially done; I completed and grouted the areas under the bases. Now I have the task of attaching and filling in with broken tile the rest of the floor.

Here is the recycled pavement car pad and the garage doors installed.
 A more current view of the entire house.
A more current view of the entire house.




