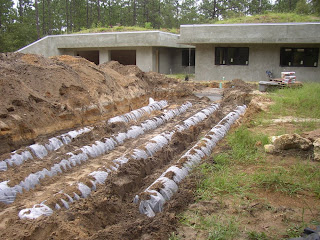
Here is the solar hot water tank and circulator. The PV inverter is on the wall in the corner. They are completing the structure to support the collector on the roof now, it should be complete this week. Typically they are easily mounted on a traditional roof, so this house presented a challange to mount on the ground such that it would be pitched properly to drain into the tank by gravity. Since the house is protected by the membrane, they had to build the structure off of the house into the slope beside the house. ECS of Gainesville has been up to the challenge

The tiling is coming along slowly, since my breathing condition only allows me to work a few hours at a time. I lay out the large tiles and attach, then fill in with the broken tiles, attach those, and finally grout.

The backsplashes have been installed and the granite enhanced and sealed.

Here is a view from up the driveway. The house sits back over 500 feet from the road, and cannot be seen from the road.































