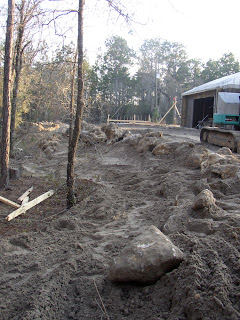
The view is from the living/kitchen/dining area looking out the back. The large opening will accommodate the 3 panel sliding door and a large kitchen window. The area in between will be blocked in with cement. The door to the left will go into the master bedroom, which is a half module with a flat roof.

This is the view from the top of the building just before the 2nd module was poured.

This view shows the overhang on the back of the house. There will be a parapet wall that holds the earth back up there.

The two poured modules and the third one, which will be the garage, being formed.

A closer view of the three modules together, the overhang can be seen on the 2nd module.

Pumping the concrete for the 2nd module.
 Here the forms are in place for the parapet across the top of the front of the house and the retaining walls that will hold the earth back on the sides.
Here the forms are in place for the parapet across the top of the front of the house and the retaining walls that will hold the earth back on the sides.

 The front with the forms removed.
The front with the forms removed.






























