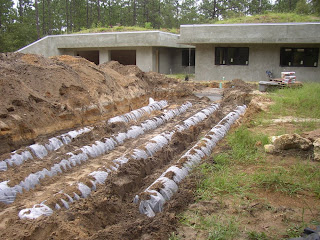
I am experimenting with plants that may be able to live on the roof, without much attention. I have planted; perennial peanut, several varieties of Alternantera, lantana, native love grass, fakahatchee grass, dwarf Mexican petunia, flax lily, Asian jasmine (variegated and green), honeysuckle vine, juniper, rosemary, and lavender. These have all survived several weeks, though I am watering them until they are established.

The front with stucco and cap on parapet. This is the final color. It is 1/2 lb. Irish green pigment per sack of gray stucco. I wanted a very subtle green, that would look like a natural stone color.

Antigone found a sub's lunch leftover. She is not so interested in the white bread as the thin slice of ham stuck to the other side.

The cap at the back of the house, this photo does not show the finished stucco yet.


 Their were multiple cracks throughout the kitchen/living/dining room slab--so I had a crack isolation membrane installed before I tiled.
Their were multiple cracks throughout the kitchen/living/dining room slab--so I had a crack isolation membrane installed before I tiled. The solar PV panel. Along with the solar hot water, I should be selling KWs back to the electric company during the day.
The solar PV panel. Along with the solar hot water, I should be selling KWs back to the electric company during the day.





























